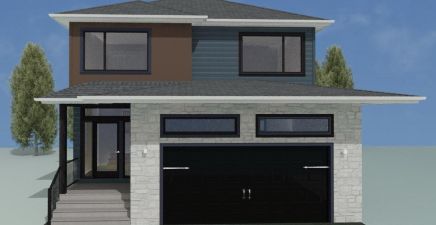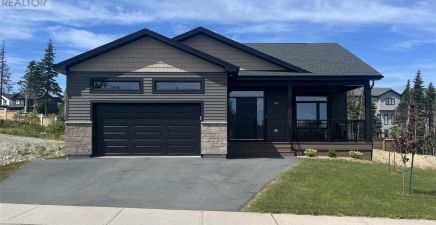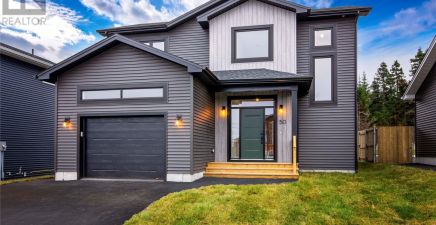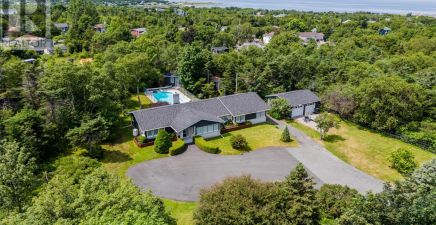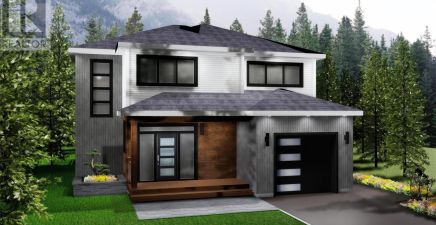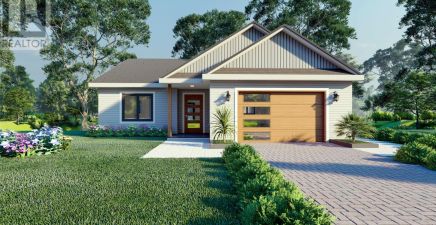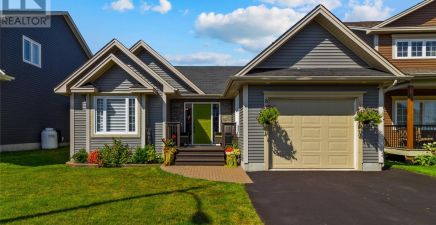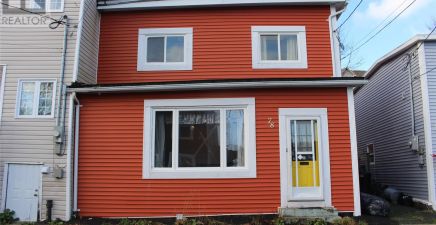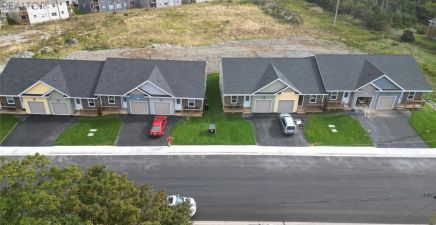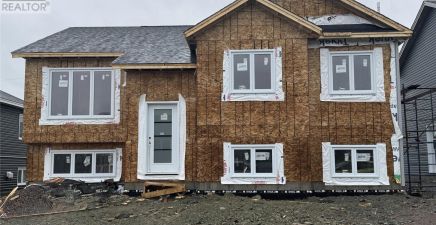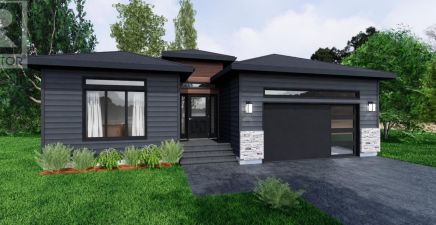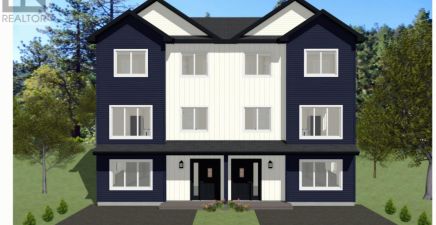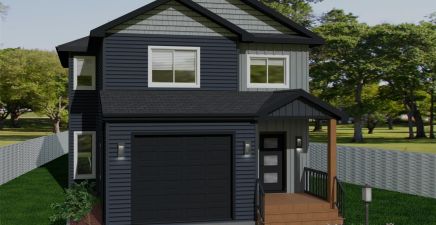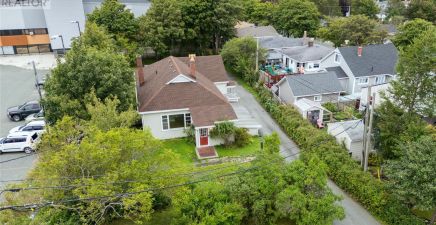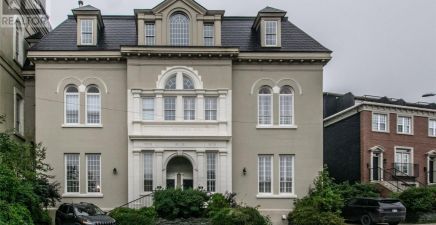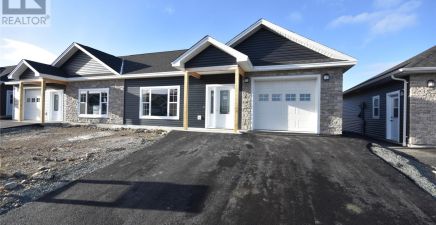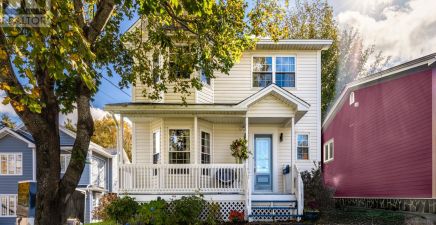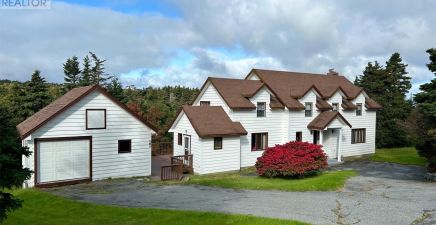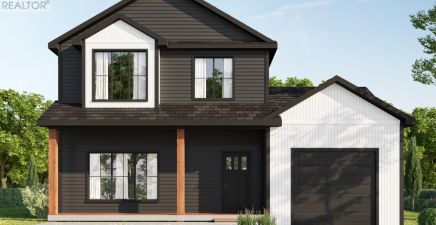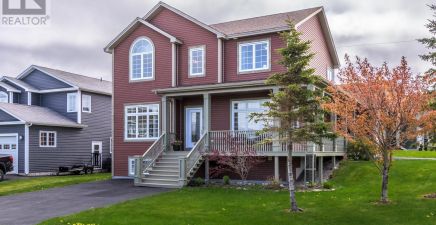- Area 2766
- Beds 2
- Baths 2
- MLS® 1275633
Description
The main level features an open concept design, a kitchen, living room, and dining area, a primary bedroom with an ensuite and walk-in closet, an additional bedroom, a main bath, and laundry. This design also includes a covered front veranda, an attached garage, a dual-head mini-split. This design can also be modified to fit your needs! Allowances are available to add your personal touch to the kitchen layout and cabinets, flooring, lighting, etc. (id:9704)
Show MoreListed by: Century 21 Seller`s Choice Inc.
General Details
- Year Built: 2024
- Days Listed: 155 days (2024-08-01)
- Web Viewings: 60
- Ammenities Nearby: Highway
- Structure: Sundeck
- Zoning Description: Res.
- Lot Size: 65 x 119 x 79 x 118
- Ownership Type: Freehold
Building Details
- Building Type: House
- Architectural Style: Bungalow
- Stories Total: 1
- Construction Style Attachment: Detached
- Fireplace Present: False
- Baths: 2
- Half Baths: 0
- Bedrooms: 2
- Floor Space: 2766 sqft
- Exterior Finish: Wood shingles, Vinyl siding
- Flooring Type: Other
- Heating Fuel: Electric, Propane
- Sewer: Municipal sewage system
Other Details
Rooms
| Main level | Dining room | 8 x 14 |
| Kitchen | 17 x 10 | |
| Living room | 17 x 18 | |
| Not known | 18.6 x 24 | |
| Second level | Bedroom | 10 x 10 |
| Primary Bedroom | 12 x 16.10 |
School Zoning
| Holy Spirit High | 9 - L3 |
| Villanova Junior High | 7 - 8 |
| Topsail Elementary | K - 6 |




















